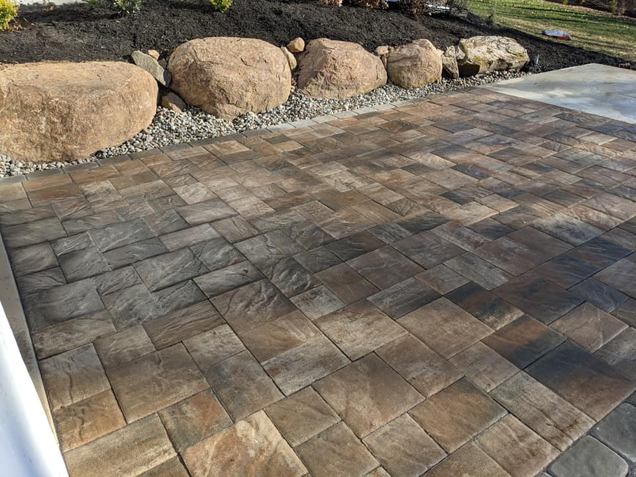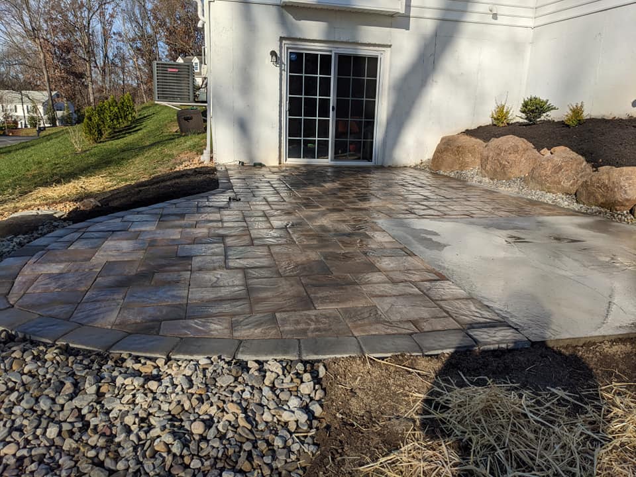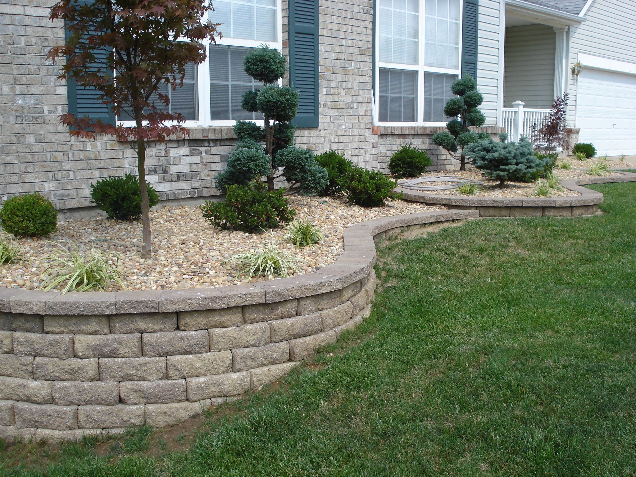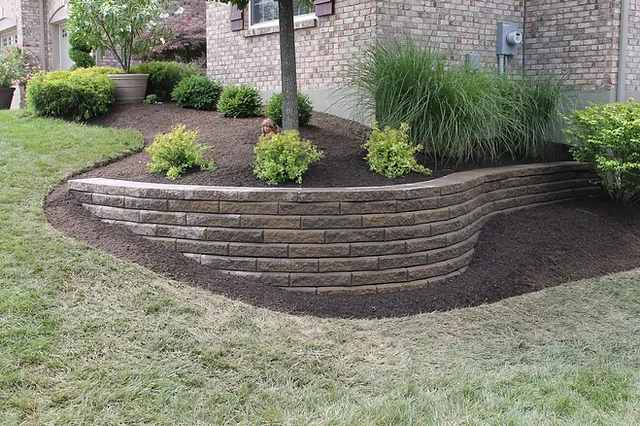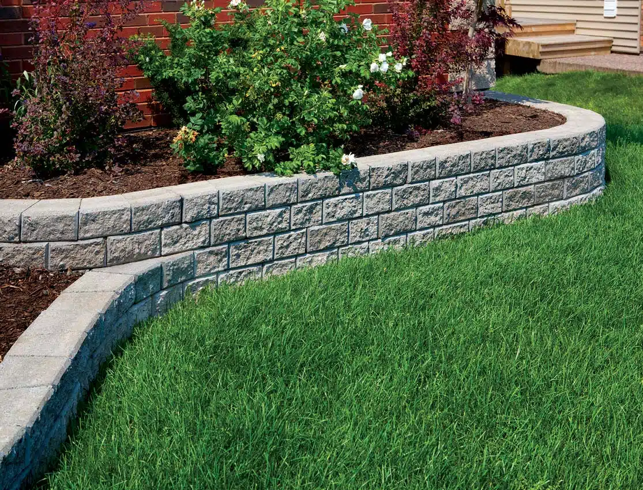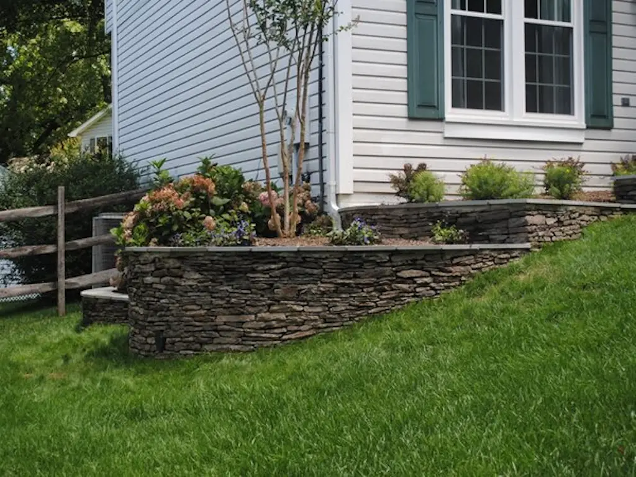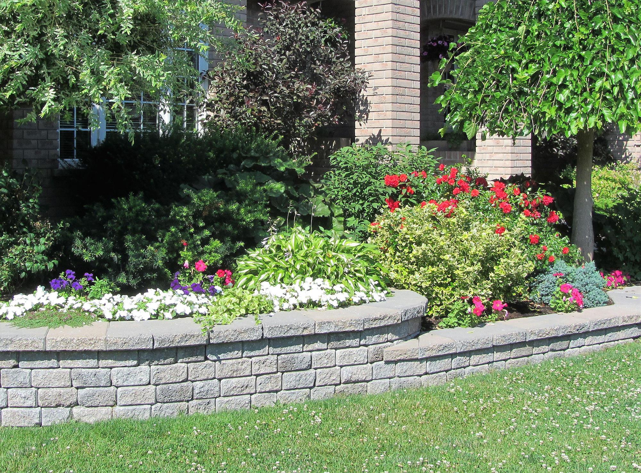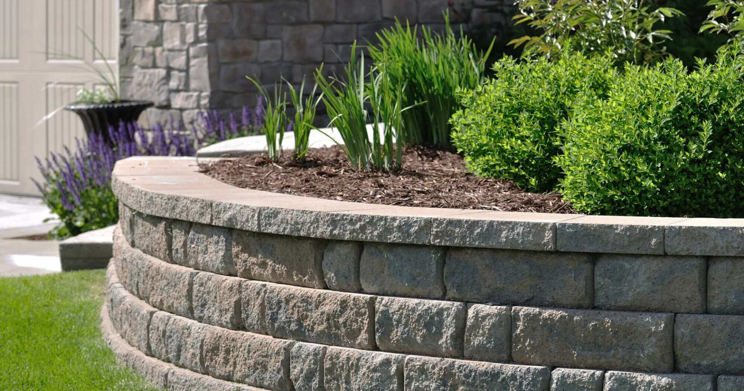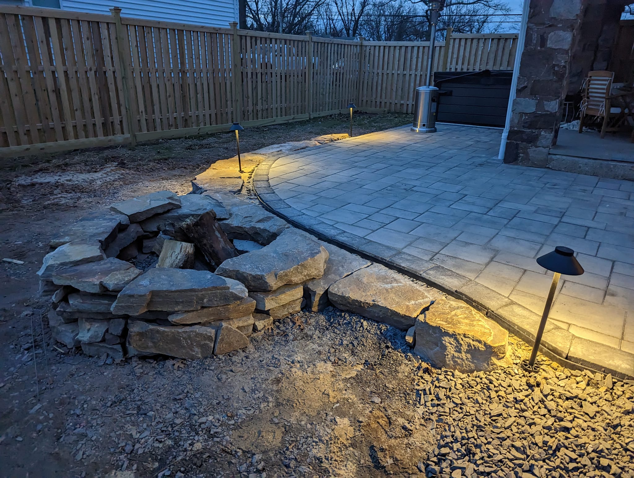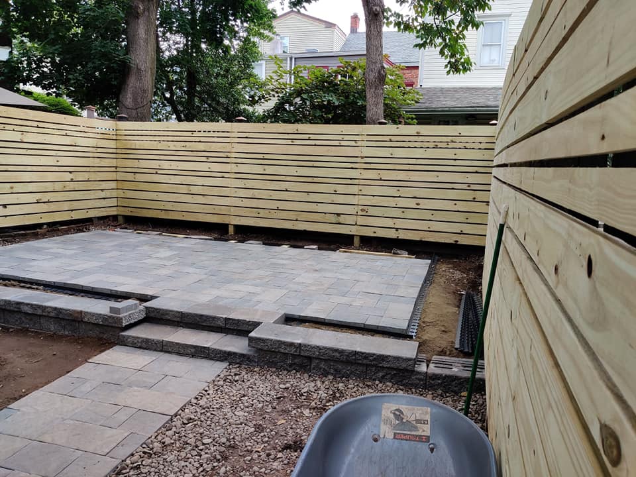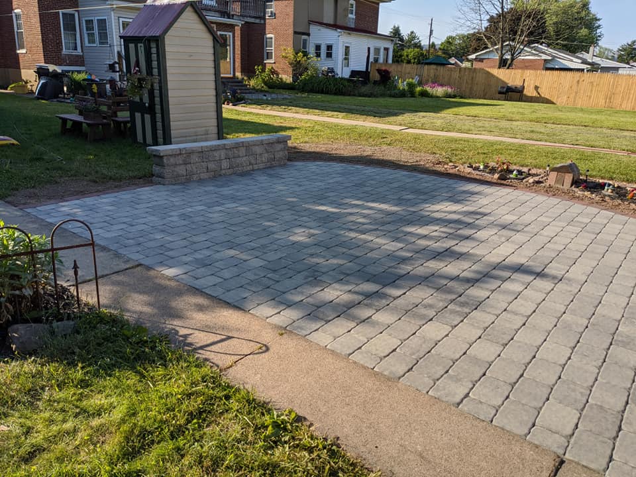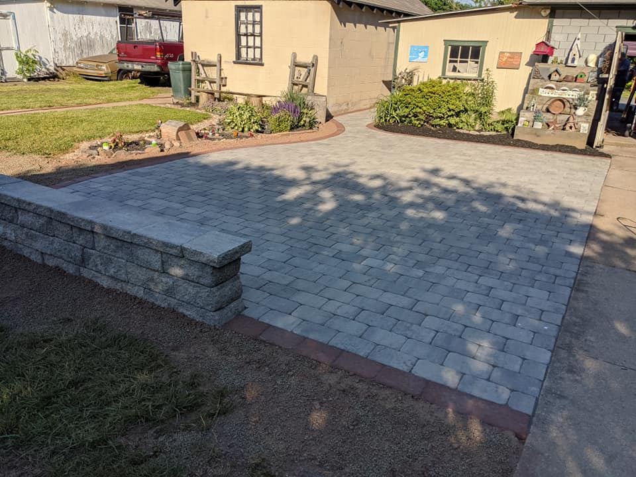RETAINING WALLS & STEPS
RH Design Concepts constructs segmented block retaining walls, steps, and garden walls using high quality manufacturers such as Techo Bloc, EP Henry, Belgard and Allan Block. We create a proper base using ¾” modified stone and install our walls according to ICPI Interlocking standards. We glue each individual block using a high end exterior adhesive and properly backfill our walls with stone. If your wall requires drainage of some kind, we can also complete this. We install perforated S&D PVC pipe behind our walls when needed. Let our team begin helping you and contact us about your outdoor kitchen and masonry project!
Taking routine kitchen activities outdoors is amazing! All of our kitchen installation objectives can certainly make a great impression. Our specialty is making sure the project turns out as you intended. RH Design Concepts is dedicated to going above and beyond to ensure the correct installation methods and safety precautions are taken. Talk to our team today and learn more.
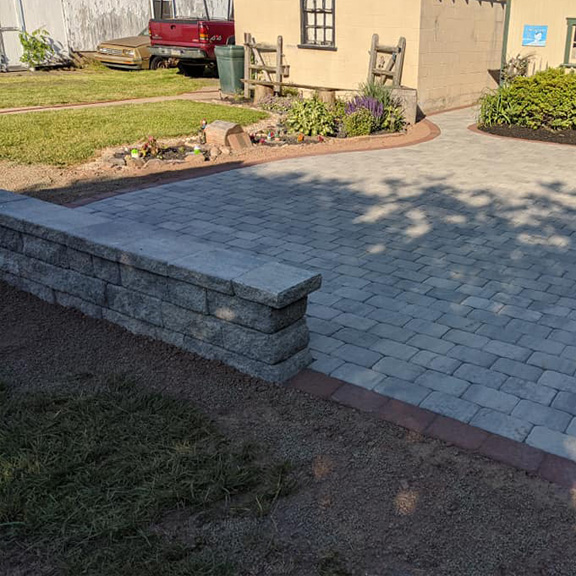
Request A Free Consultation
Complete the form below and we will schedule a time to discuss your project.
About this process
Retaining & Garden Walls + Steps can be exciting and rewarding projects that can enhance the visual appeal, aesthetics, and value of your home. With the right planning and execution of each stage of your retaining and garden walls + steps we also customize the project with your project selection. Whether you’re updating a few outdoor elements or completely transforming your outdoor space, thoughtful design, quality materials, and skilled craftsmanship are key to achieving successful results. Here’s a basic guide to our process:
We always aim to exceed expectations—at every project
- Understanding the full scope of work is crucial to correct installation
- From preparation to finish with trim—we aim to get it right
- Our team has the expertise to get the project completed successfully
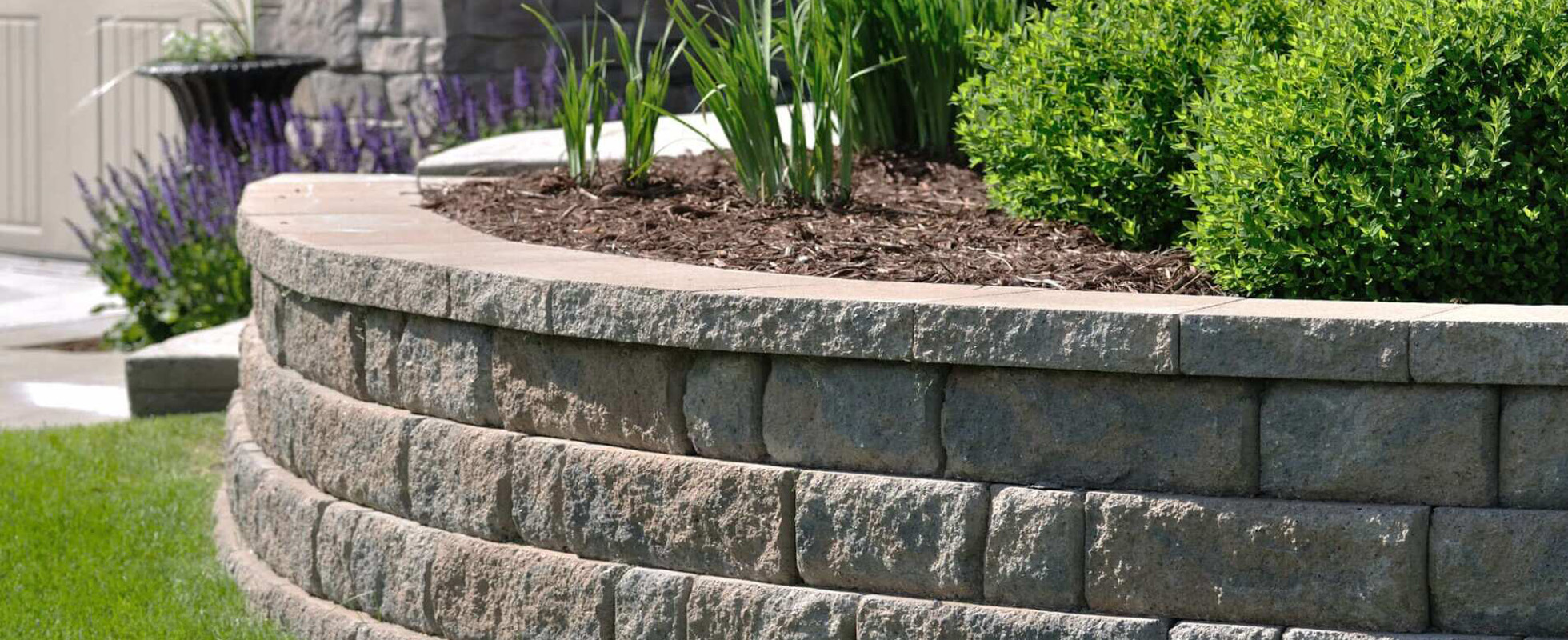
Call For a Quote:
267•733•3831
UNDERSTANDING THE SCOPE OF WORK
RETAINING & GARDEN WALLS + STEPS
By carefully planning and executing each stage of your retaining & garden walls + steps you can create a beautiful, functional, and comfortable space that meets your needs and reflects your personal style. Building retaining and garden walls involves several key steps to ensure they are structurally sound, functional, and visually appealing. Here’s a detailed breakdown of the process:
1. Planning and Design
- Assessment:
- Site Evaluation: Examine the site to understand soil conditions, drainage patterns, and existing landscape features.
- Purpose and Function: Define the purpose of the wall, such as preventing erosion, creating terraced levels, or providing privacy. Determine the height, length, and design of the wall.
- Design:
- Layout: Create a detailed design that includes the wall’s location, dimensions, and materials. Incorporate any necessary features like steps, drainage systems, or planting areas.
- Materials: Choose materials based on the wall’s purpose and aesthetic preferences. Common materials include concrete blocks, bricks, natural stone, and timber.
- Permits and Regulations:
- Check local building codes and regulations to determine if a permit is required and to ensure compliance with any height or structural requirements.
2. Site Preparation
- Clearing:
- Remove vegetation, debris, and any obstructions from the area where the wall will be built.
- Marking:
- Use stakes, string lines, or marking paint to outline the wall’s location and height. Mark the base and top of the wall as well as any alignment lines.
- Excavation:
- Trench Digging: Dig a trench for the wall’s foundation. The trench should be wide enough to accommodate the base and the wall material, and deep enough to ensure stability. Typically, the trench depth is about 6-12 inches for small walls and deeper for taller walls.
3. Foundation and Drainage
- Foundation:
- Base Layer: Add a layer of gravel or crushed stone (about 4-6 inches deep) to the bottom of the trench to provide a stable and well-draining foundation. Compact the base layer using a plate compactor or tamper.
- Concrete Footing: For taller or heavier walls, pour a concrete footing in the trench to provide additional stability. Allow the concrete to cure as per manufacturer instructions.
- Drainage:
- Weep Holes: Install weep holes or drainage pipes behind the wall to allow water to escape and prevent pressure buildup.
- Drainage Material: Place gravel or drainage fabric behind the wall to help with water management. Ensure that the drainage system is properly connected to direct water away from the wall.
4. Wall Construction
- Laying the Wall:
- First Course: Start with the first course of wall material, ensuring it is level and properly aligned. For masonry or block walls, use a level and string line to maintain straightness and levelness.
- Subsequent Courses: Continue laying additional courses of material, using mortar or adhesive as needed. Stagger joints between courses for added strength and stability.
- Reinforcement (if needed):
- Rebar: For taller walls or walls with significant load, insert rebar or other reinforcement materials into the wall structure according to design specifications.
- Caps: Install capstones or coping at the top of the wall to provide a finished appearance and protect the wall from weathering.
5. Backfilling and Finishing
- Backfilling:
- Material: Backfill the space behind the wall with soil or gravel, depending on the design. Compact the material in layers to ensure stability and prevent settlement.
- Grading: Ensure that the backfill is graded properly to direct water away from the wall and reduce erosion risk.
- Finishing:
- Surface Treatment: Apply any desired surface treatments, such as painting, staining, or sealing, to enhance the appearance and protect the wall.
- Landscaping: Add landscaping elements such as planting beds, ground cover, or decorative features around the base of the wall to integrate it into the garden or landscape design.
6. Inspection and Maintenance
- Inspection:
- Check the wall for any signs of settling, leaning, or structural issues. Ensure that drainage systems are functioning correctly and that there are no water-related problems.
- Maintenance:
- Regular Checks: Periodically inspect the wall for damage, erosion, or drainage issues. Address any problems promptly to maintain the wall’s stability and appearance.
- Repairs: Perform necessary repairs, such as replacing damaged stones or blocks, regrading the backfill, or addressing drainage issues.
By following these steps, you can build retaining and garden walls that are not only functional and durable but also enhance the overall aesthetic of your outdoor space.
Our goal is to help you!
We’re dedicated to getting your walls / steps project right.
F.A.Q.
There are many different details that surround hardscaping. Our team is always happy to help you learn more about your project.
How do I choose the right material for my retaining wall?
Consider factors such as the wall’s height, the soil type, the intended function, aesthetic preferences, and maintenance requirements. A professional can help you select the best material based on these factors.
What factors affect the stability of a retaining wall?
Key factors include proper drainage, the type of soil, the wall’s design, and construction quality. Adequate drainage behind the wall is crucial to prevent water pressure buildup, which can lead to failure.
What is the difference between a retaining wall and a garden wall?
A retaining wall is designed to hold back soil and prevent erosion, while a garden wall typically serves as a decorative or functional feature, such as enclosing a garden area or creating visual interest.
Do outdoor steps require a base or foundation?
Yes, a solid base or foundation is necessary to support the steps and prevent shifting or settling. This may involve compacting the soil and adding a layer of gravel or concrete.
Do outdoor steps need to comply with building codes?
Yes, outdoor steps may need to comply with local building codes, which can dictate dimensions, materials, and safety features. Check with local authorities to ensure compliance.
Contact Us
Always feel free to contact us about any questions you have, to setup a free consultation, or just to say hello!

