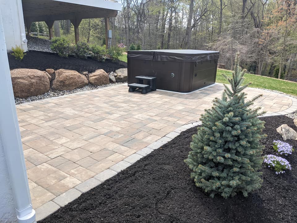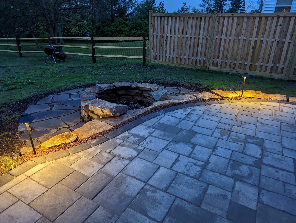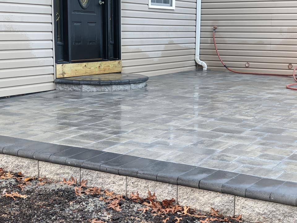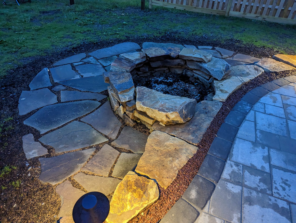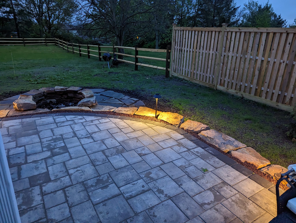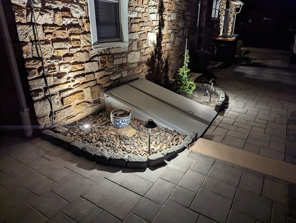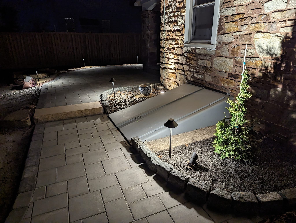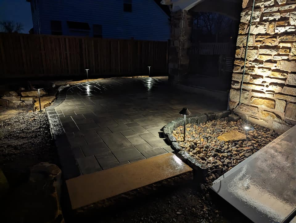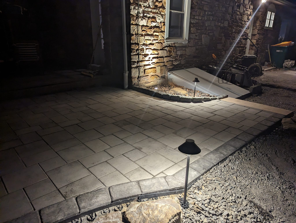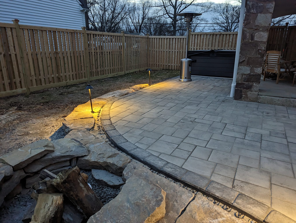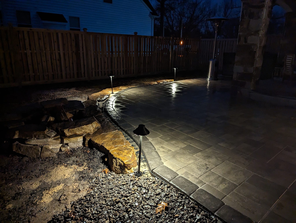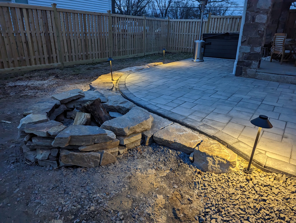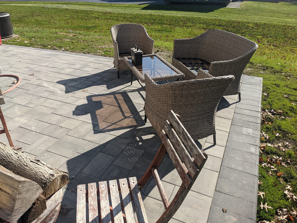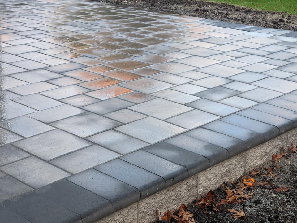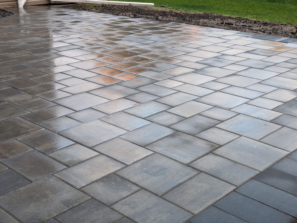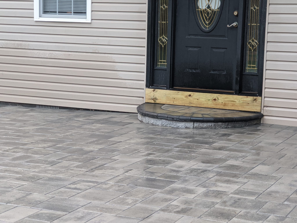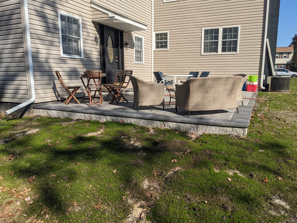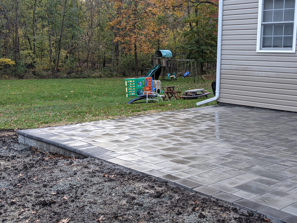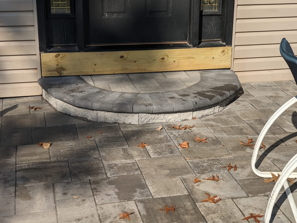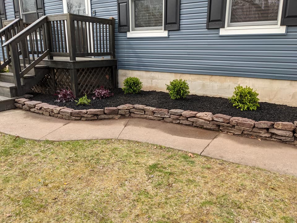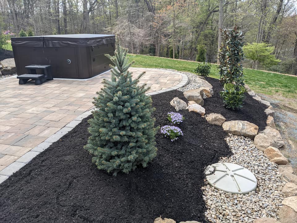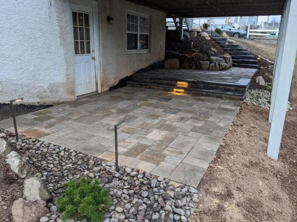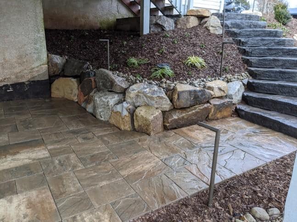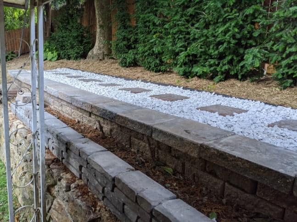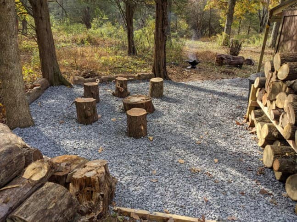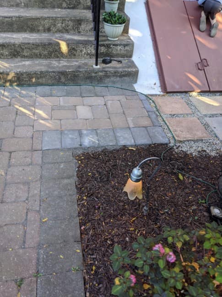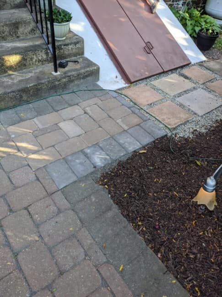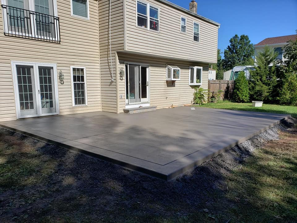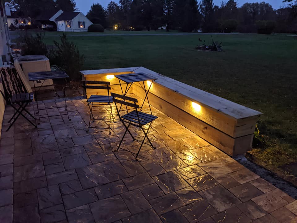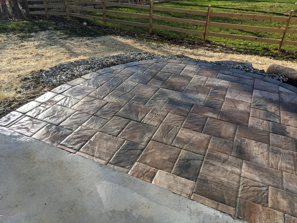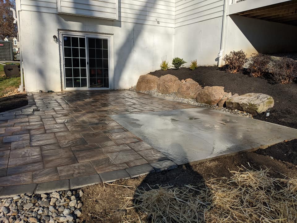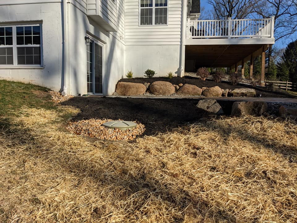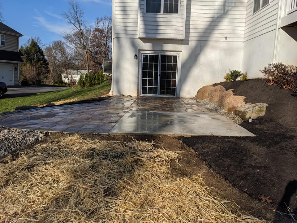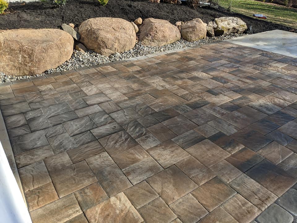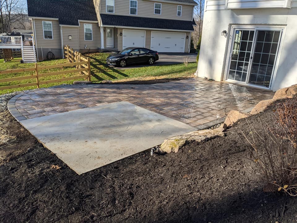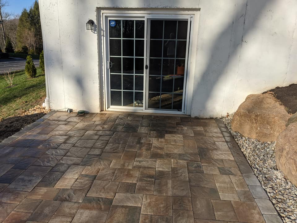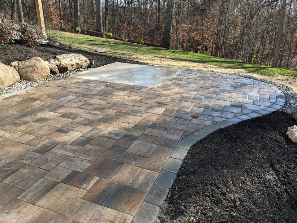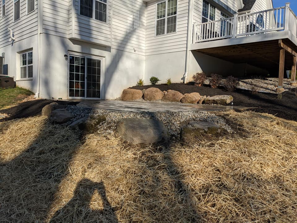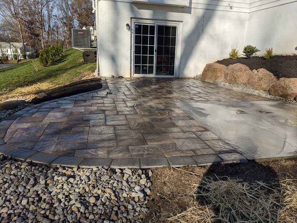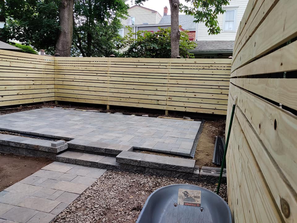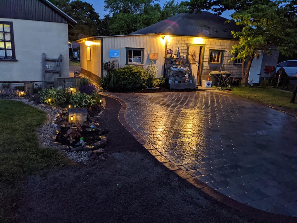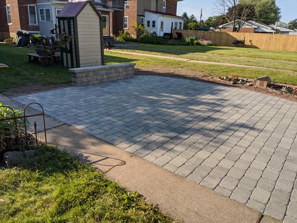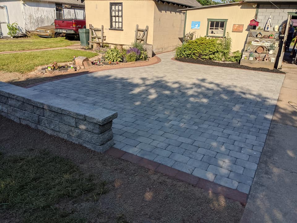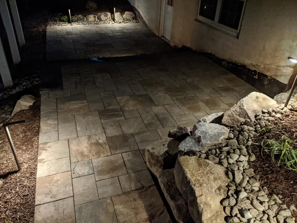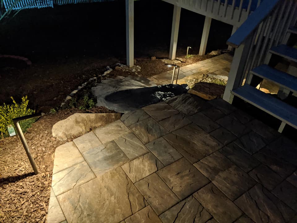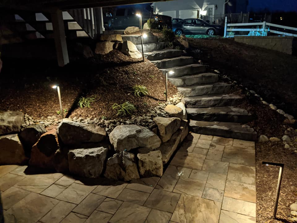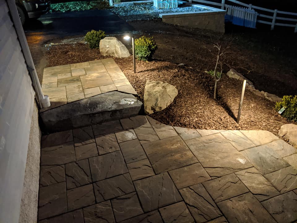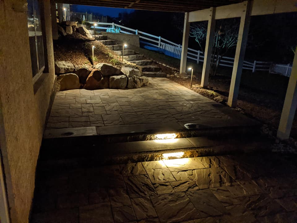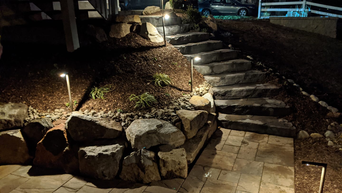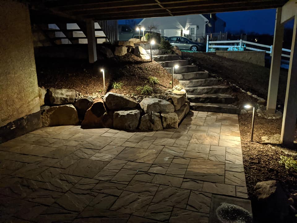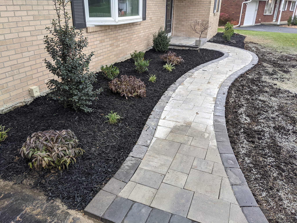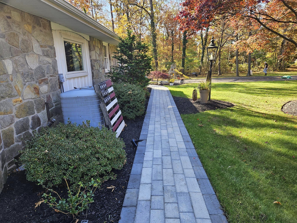Patios & Walkways
RH Design Concepts provides hardscaping services with all paver and concrete elements. With pavers we complete patios, walkways, front porches, landings, and more. Our teams work with many popular manufacturers, including EP Henry, Belgard, Techo Bloc, and others. These options allow you maximum options and opportunity for your space. We perform all excavation, soil moving and removal, base preparation, paving and polymeric sand as applicable. Our patios include 4-6” of compacted modified stone, proper geotextile fabric and a setting course +/- 1” of sand, exceeding ICPI standards! We can also help you visual your patio area prior to completion with our 2d or 3d design services. Let our team begin helping you and contact us about your landscaping project!
We also construct concrete patios and walkways performing all proper excavation ourselves! We install proper geotextile fabric at soil subgrade and 4-6” of ¾” clean stone for drainage below concrete. We work with some of the best in the business to form and pour your concrete. We can offer options like stamping, exposed aggregate and brushed finishes, borders, and more. RH Design Concepts is dedicated to going above and beyond to ensure the correct installation methods and safety precautions are taken. Talk to our team today and learn more.
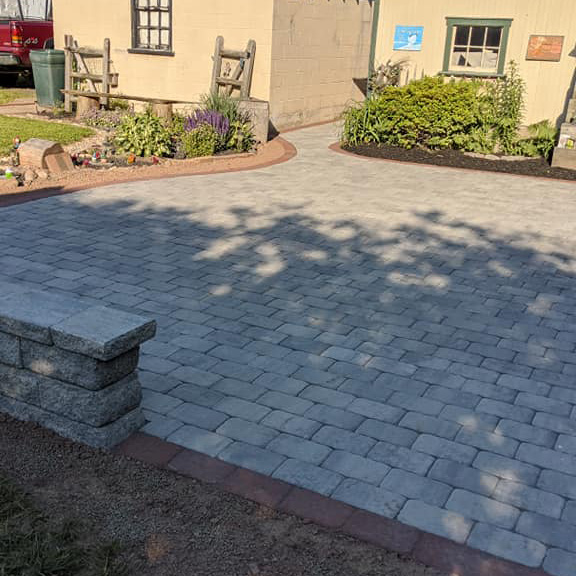
Request A Free Consultation
Complete the form below and we will schedule a time to discuss your project.
About this process
Hardscaping patios, walkways, porches, and more can be exciting and rewarding projects that can enhance the visual appeal, aesthetics, and value of your home. With the right planning and execution of each stage of your hardscaping project, we also customize the paver or concrete upon your choosing if you prefer. Whether you’re updating a few outdoor elements or completely transforming your property, thoughtful design, quality materials, and skilled craftsmanship are key to achieving successful results. Here’s a basic guide to our process:
We always aim to exceed expectations—at every project
- Understanding the full scope of work is crucial to correct installation
- From preparation to finish with trim—we aim to get it right
- Our team has the expertise to get the project completed successfully
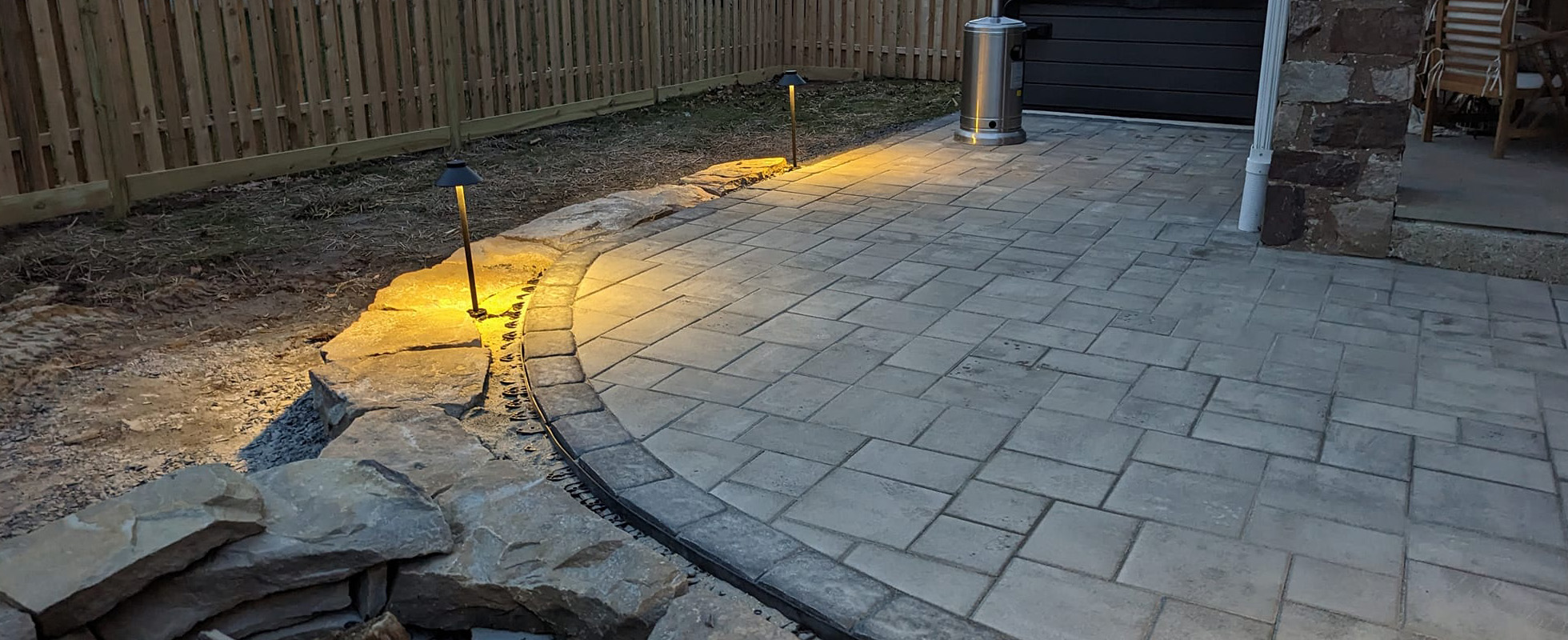
Call For a Quote:
267•733•3831
UNDERSTANDING THE SCOPE OF WORK
HARDSCAPING MAINTENANCE
By carefully planning and executing each stage of your hardscaping project, you can create a beautiful, functional, and comfortable space that meets your needs and reflects your personal style. Hardscaping patios and walkways using pavers or concrete involves several steps, from planning and preparation to installation and finishing. Here’s a detailed breakdown of the process:
1. Planning and Design
- Assessment:
- Site Evaluation: Examine the area where the patio or walkway will be installed, considering factors like slope, drainage, and soil type.
- Design Requirements: Determine the size, shape, and layout of the patio or walkway. Decide on patterns, colors, and materials (pavers or concrete).
- Permits and Regulations:
- Check local building codes and regulations to ensure compliance. Obtain any necessary permits for construction.
2. Material Selection
- Pavers:
- Types: Choose from pavers manufacturers, brick pavers, or natural stone.
- Styles and Colors: Select styles and colors that match your design vision and complement the surrounding area.
- Concrete:
- Mix: Decide on the type of concrete mix, such as standard, stamped, or decorative concrete.
- Finish: Choose a finish, such as smooth, brushed, or exposed aggregate.
3. Site Preparation
- Clearing:
- Remove existing grass, plants, and debris from the area where the patio or walkway will be installed.
- Excavation:
- Dig out the area to the required depth, typically about 6-8 inches for patios and walkways. This depth includes the base layer and the thickness of the pavers or concrete.
- Grading:
- Ensure proper grading to promote water drainage away from the site. Use a level or string line to check for a consistent slope.
4. Base Layer Installation
- Compaction:
- For Pavers: Lay a base layer of crushed gravel or stone, typically 4-6 inches thick. Compact the base layer using a plate compactor to create a stable surface.
- For Concrete: Pour and compact a layer of gravel or crushed stone to provide a stable foundation.
- Sand Layer (for Pavers):
- Spread a 1-inch layer of coarse sand over the compacted base. Use a rake to level and smooth the sand, and then compact it.
5. Installation
- Pavers:
- Laying Pavers: Begin laying pavers from one corner or edge, working your way across the area. Use a rubber mallet to tap pavers into place and ensure they are level.
- Cutting Pavers: Cut pavers as needed to fit around edges and obstacles using a masonry saw or paver splitter.
- Edge Restraints: Install edge restraints or border materials to prevent pavers from shifting.
- Concrete:
- Formwork: Set up forms (wood or metal) around the edges of the area to hold the concrete in place.
- Pouring Concrete: Pour the concrete into the forms, starting from one end and working your way across. Use a screed board to level the surface.
- Finishing: Smooth the surface with a float, and apply any desired textures or patterns. Use a trowel to edge and finish the joints.
6. Jointing and Sealing
- Pavers:
- Joint Sand: Spread joint sand over the pavers and use a broom to sweep it into the gaps. Compact the pavers again to settle the sand.
- Sealing (optional): Apply a sealant to protect the pavers and enhance their color and durability.
- Concrete:
- Expansion Joints: Create expansion joints using a jointing tool or saw to control cracking.
- Sealing (optional): Apply a concrete sealer to protect the surface from stains and weathering.
7. Cleanup and Final Touches
- Cleaning:
- Remove any excess sand, debris, or construction materials from the site.
- For concrete, clean the surface to remove any remaining concrete residue or formwork marks.
- Inspection:
- Check the finished surface for any uneven areas, gaps, or issues. Make any necessary adjustments or repairs.
- Landscaping:
- Replant any removed vegetation, install edging or borders, and add any additional landscaping elements around the new patio or walkway.
By following these steps, you can effectively install a durable and attractive patio or walkway that enhances your outdoor space.
Our goal is to help you!
We’re dedicated to getting your hardscape project right.
F.A.Q.
There are many different details that surround hardscaping. Our team is always happy to help you learn more about your project.
How do pavers compare to concrete in terms of durability?
Pavers are highly durable and can often withstand heavy loads without cracking. They are also easier to repair, as individual pavers can be replaced if damaged. Concrete is also durable but may crack over time, especially if not properly installed.
Are pavers prone to shifting or settling?
Proper installation minimizes shifting or settling. A well-prepared base and proper edging can prevent these issues. However, some movement may occur over time, which can be addressed through re-leveling.
What types of concrete finishes are available?
Concrete can be finished in various ways, including smooth, stamped, stained, and exposed aggregate. Each finish offers a different look and texture.
Can concrete be colored or patterned?
Yes, concrete can be customized with color stains, dyes, and patterns. Stamped concrete, for example, can mimic the look of stone or brick.
What factors affect the cost of hardscaping with pavers or concrete?
Costs depend on material type, project size, complexity of the design, and site conditions. Pavers generally cost more to install than concrete but offer a more customizable look.
Contact Us
Always feel free to contact us about any questions you have, to setup a free consultation, or just to say hello!

