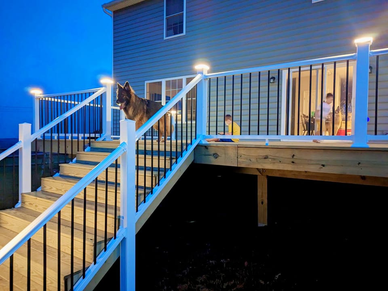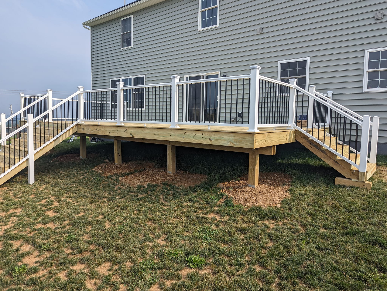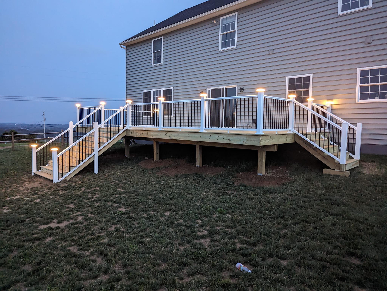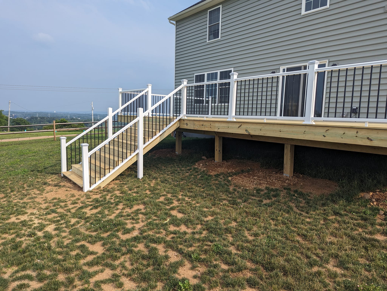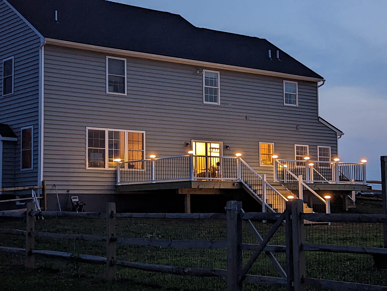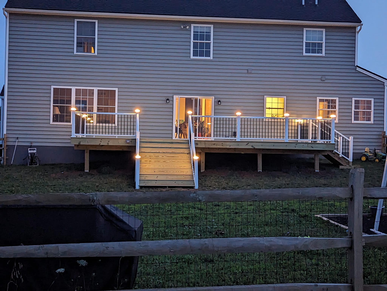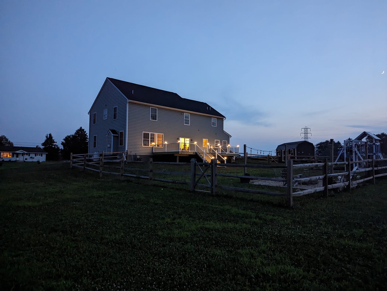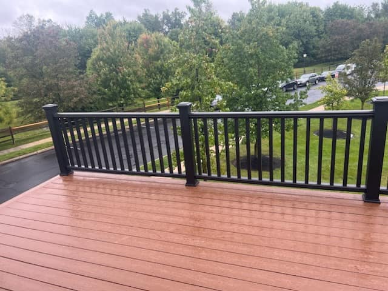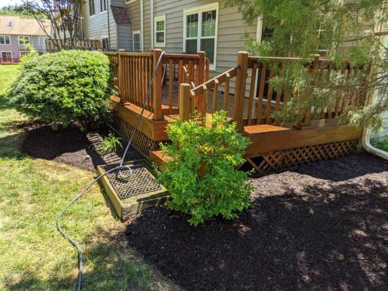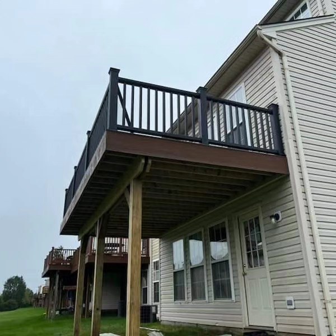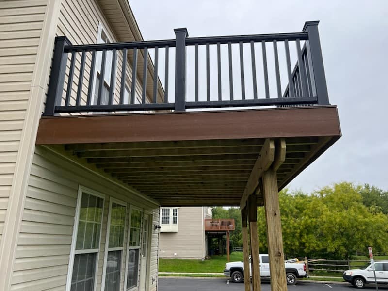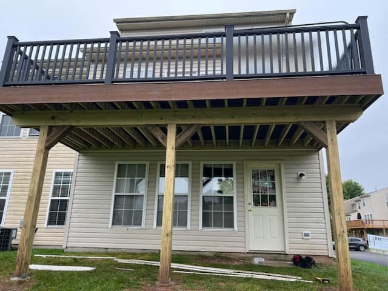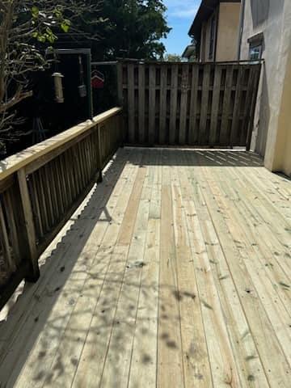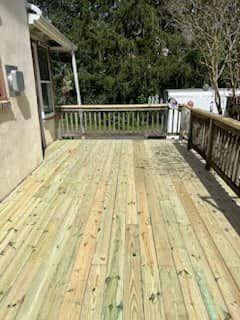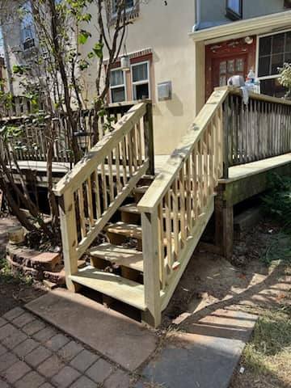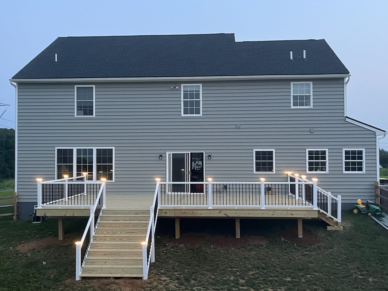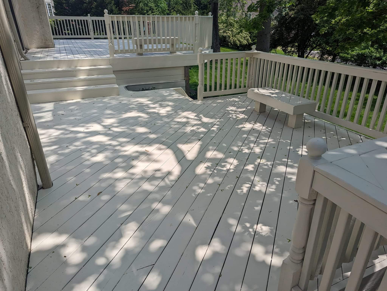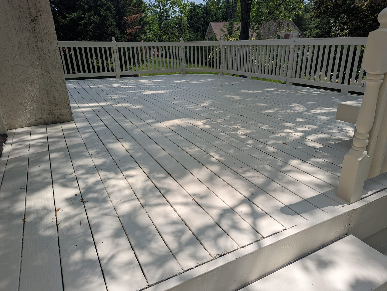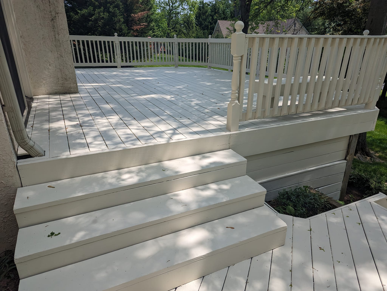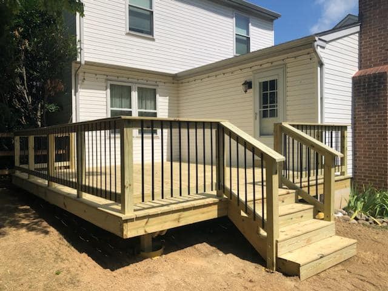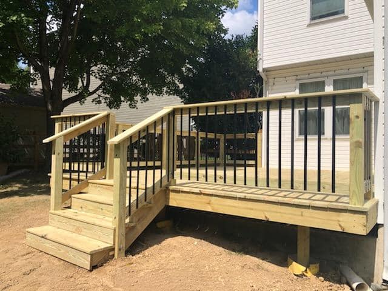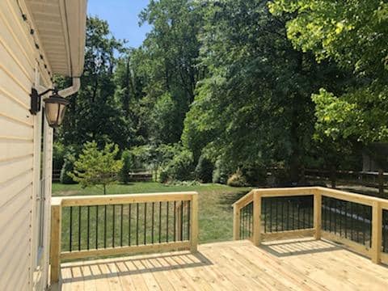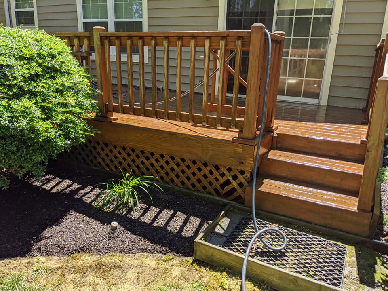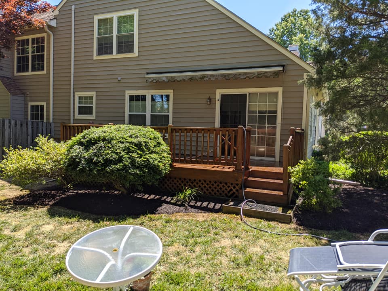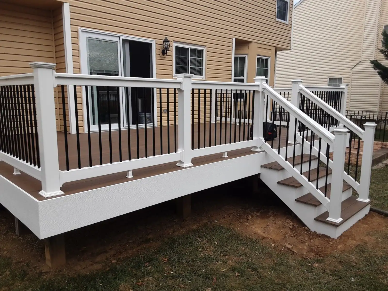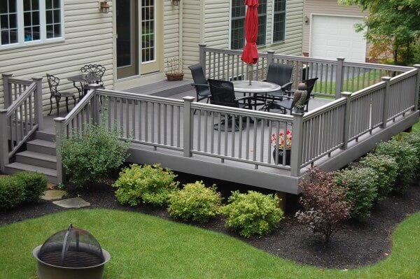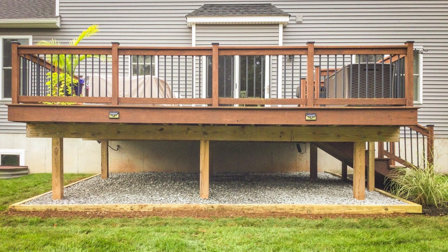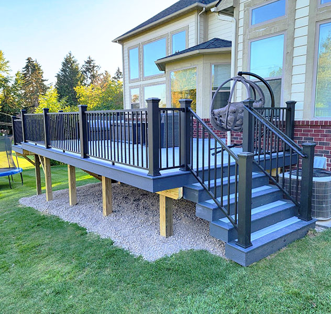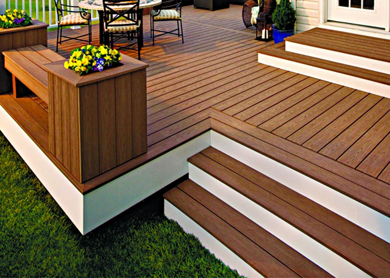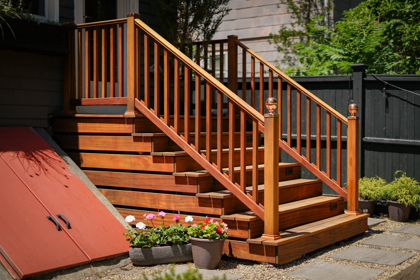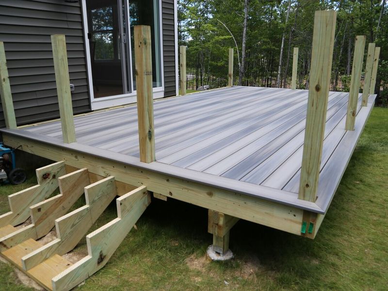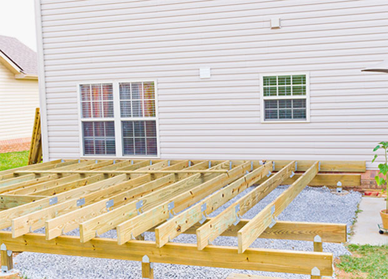Decks (New & Rebuild)
RH Design Concepts builds, designs, and constructs custom decks for your home. We also re-build and repair existing decks. Our crews excavate and install 3’ deep footings to frost depth to construct the deck. These are generally inspected by the township. We use all treated prime framing and proper brackets and fasteners. We install decks using premium pressure treated deck boards and stains, as well as Trex, Timbertech, and moistureshield composite materials. We can 2D and 3D designs for your project to visualize before any commitments. Our team will work with the township for all necessary requirements and permits. We provide pressure washing services to the outside of your home. We bring our own tools, hoses, and nozzles—just supply our team with the water. We specialize in decks looking and helping you prepare for the upcoming outdoor season. Let our team begin helping you and contact us about the installation of your deck project!
A new or rebuilt deck is essential to making your outdoor space look amazing. All of our deck builds can certainly make a great impression. Our specialty is making sure the project turns out as you intended. RH Design Concepts is dedicated to going above and beyond to ensure the correct installation methods and safety precautions are taken. Talk to our team today and learn more.
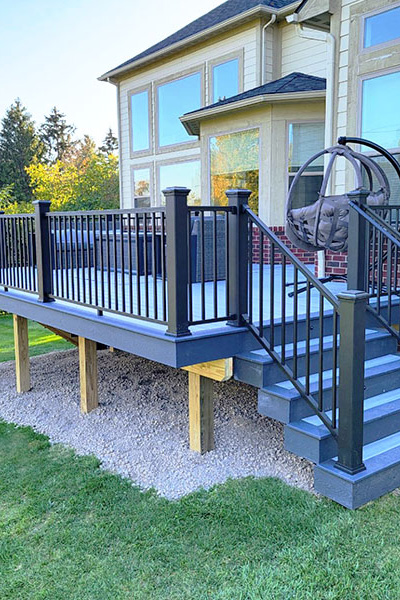
Request A Free Consultation
Complete the form below and we will schedule a time to discuss your project.
About this process
Designing and building a new deck or rebuilding an existing deck—can be exciting and rewarding projects that can enhance the visual appeal, aesthetics, and value of your home. With the right planning and execution of each stage of your deck construction we also customize the project with your vision and selection. Whether you’re updating a few outdoor elements or completely transforming your outdoor space, thoughtful design, quality materials, and skilled craftsmanship are key to achieving successful results. Here’s a basic guide to our process:
We always aim to exceed expectations—at every project
- Understanding the full scope of work is crucial to correct installation
- From preparation to finish with cleanliness—we aim to get it right
- Our team has the expertise to get the project completed successfully
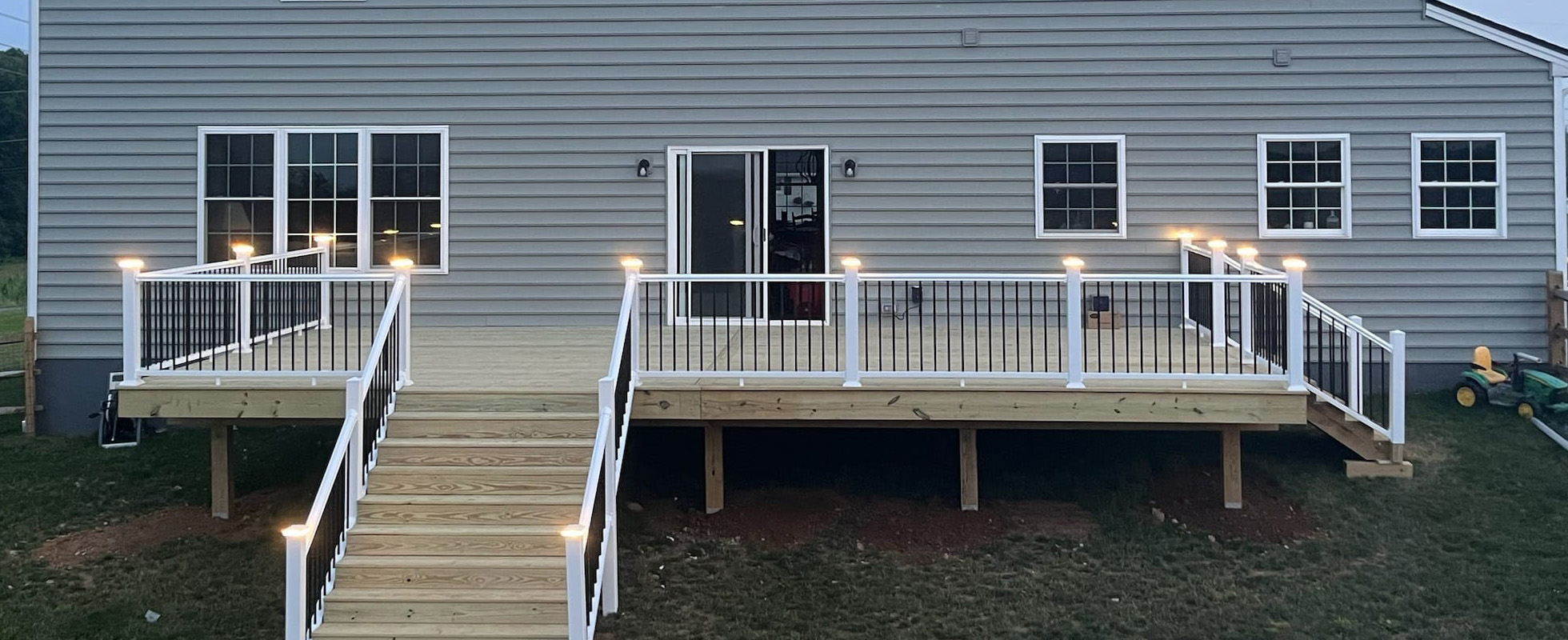
Call For a Quote:
267•733•3831
UNDERSTANDING THE SCOPE OF WORK
DECK BUILDING
By carefully planning and executing each stage of deck construction at your property you can create a beautiful, functional, and comfortable space that meets your needs and reflects your personal style. Building a deck involves several key steps, from planning and design to construction and finishing. Here’s a detailed breakdown of the process:
1. Planning and Design
- Assessment:
- Site Evaluation: Assess the location where the deck will be built. Consider factors such as slope, existing structures, access, and exposure to weather.
- Purpose: Define the purpose of the deck, whether it’s for dining, entertaining, or relaxing. This will influence the design and features.
- Design:
- Layout: Sketch the deck’s design, including dimensions, shape, and location of stairs, railings, and any built-in features like benches or planters.
- Materials: Choose materials for the deck surface, framing, and supports. Common choices include pressure-treated wood, composite decking, and hardwoods.
- Permits: Check local building codes and obtain any necessary permits. Ensure your design complies with regulations regarding size, height, and load capacity.
- Budgeting:
- Estimate Costs: Calculate the costs for materials, tools, and labor. Adjust your design as needed to fit within your budget.
2. Preparation
- Tools and Materials:
- Gather necessary tools, including a tape measure, level, saw, drill, hammer, and safety gear. Acquire materials like decking boards, joists, posts, concrete, and fasteners.
- Site Preparation:
- Clearing: Remove any vegetation, debris, or obstacles from the deck area.
- Marking: Use stakes and string lines to outline the deck’s footprint and layout. Mark locations for posts and footings.
3. Foundation and Framing
- Footings and Posts:
- Digging: Excavate holes for the footings. The depth of the holes will depend on local frost lines and soil conditions.
- Footings: Pour concrete into the holes to create footings. Insert post anchors or post bases into the wet concrete and allow it to cure as per the manufacturer’s instructions.
- Posts: Once the footings are set, attach the vertical posts to the footings. Ensure they are plumb and securely fastened.
- Framing:
- Ledger Board: Attach a ledger board to the side of the house or adjacent structure using appropriate fasteners and anchors. Ensure it is level and securely attached.
- Joists: Install the joists perpendicular to the ledger board, spaced according to your design and building codes (typically 12, 16, or 24 inches on center). Secure the joists with hangers or other approved methods.
- Beams: Install beams to support the joists if required by the design. Ensure they are level and securely attached.
4. Decking Installation
- Deck Boards:
- Placement: Lay the decking boards perpendicular to the joists. Start from one end and work towards the other, ensuring even spacing between boards for drainage.
- Fastening: Secure the decking boards to the joists using screws or nails. For a clean look, consider using hidden fasteners or clips that do not penetrate the board’s surface.
- Cutting and Fitting:
- Trimming: Cut boards to fit around any obstacles or edges. Ensure precise measurements and cuts for a professional finish.
- Finishing Edges: Install fascia boards around the perimeter of the deck to cover the ends of the decking boards and provide a finished appearance.
5. Railing and Stairs
- Railings:
- Posts: Install railing posts at the corners and intervals along the edges of the deck. Ensure they are securely attached and level.
- Rails and Balusters: Attach horizontal rails between the posts and install balusters (vertical supports) according to code requirements for spacing and height. Ensure everything is securely fastened and level.
- Stairs:
- Stringers: Cut and install stair stringers to support the steps. Attach them to the deck and ground or footing as needed.
- Treads and Risers: Install stair treads and risers. Ensure they are level and securely attached to the stringers.
6. Finishing Touches
- Sanding and Staining:
- Sanding: Sand the surface of the deck to smooth out any rough spots or splinters.
- Staining/Painting: Apply a protective stain or paint to enhance the appearance and durability of the deck. Follow the manufacturer’s instructions for application and drying times.
- Clean-Up:
- Debris Removal: Remove any construction debris, dust, and excess materials from the site.
- Final Inspection: Inspect the deck for any issues, such as loose boards or uneven surfaces. Make any necessary adjustments or repairs.
7. Maintenance
- Regular Checks:
- Inspection: Periodically inspect the deck for signs of wear, damage, or structural issues. Check for loose boards, rusted fasteners, or signs of rot.
- Cleaning: Clean the deck regularly to remove dirt, leaves, and debris. Use a mild cleaner and a soft brush or power washer, if appropriate.
- Repairs:
- Fix Issues: Address any issues promptly, such as replacing damaged boards or tightening loose fasteners. Reapply stain or sealant as needed to maintain protection.
By following these steps, you can build a deck that is functional, durable, and enhances the beauty of your outdoor space. Proper planning, careful construction, and regular maintenance will ensure your deck provides enjoyment for years to come.
Our goal is to help you!
We’re dedicated to getting your new deck project right.
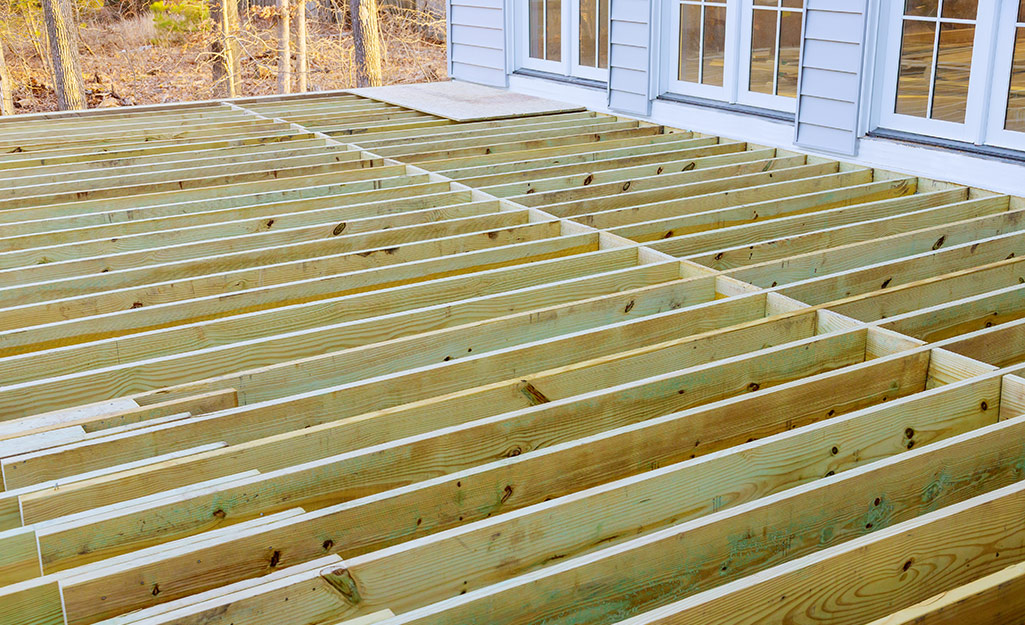
F.A.Q.
There are many different details that surround building a deck. Our team is always happy to help you learn more about your project.
What factors should I consider when designing a deck?
Key factors include the deck’s purpose (e.g., dining, lounging), size and layout, materials, local building codes, and integration with the existing landscape or home. Consider privacy, sun exposure, and accessibility.
How do I choose the right material for my deck?
Consider factors like durability, maintenance requirements, cost, and appearance. Wood offers a traditional look and can be stained or painted, while composite and PVC decking are low-maintenance and resistant to weathering.
Do I need a permit to build a deck?
Permits are often required for deck construction, especially for larger or elevated decks. Check with your local building department to determine specific permit requirements and building codes in your area.
What are some popular deck features and add-ons?
Popular features include built-in benches, planters, outdoor kitchens, fire pits, lighting, and pergolas. These additions can enhance the functionality and aesthetics of your deck.
How is a deck typically constructed?
The process generally involves creating a foundation with posts or piers, building the frame with joists and beams, and installing the decking boards. Proper spacing and securing of components are crucial for stability and durability. Our team will walk you through this entire process.
Contact Us
Always feel free to contact us about any questions you have, to setup a free consultation, or just to say hello!

